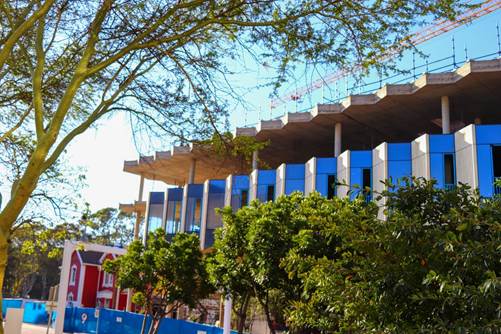
Driving down Dock Road in the direction of the Watershed complex in the V&A Waterfront, one cannot help notice the impressive and completely unique timber pleated façade warmly cladding the Waterfront’s newest building which is currently under construction. However, there is a lot more to this feature than aesthetics.
Incorporating cross-laminated timber (CLT), in addition to energy efficient design principles, the Ridge’s new façade speaks to the sustainability ethos of the V&A Waterfront’s development vision and is expressed in what will become one of Cape Town’s greenest office buildings.
Here’s all you need to know about the V&A’s newest design innovation.
Background
It is a well-known fact that the operations of buildings and the urban environment have placed a heavy toll on our planet, contributing at least 28% to modern day global greenhouse gas emissions (GHGE) compared with all the other factors. (source: Green Building Council of South Africa) This is leading to climate change, which threatens the lives and livelihoods of billions of people on the planet.
Such an issue demands that mitigation strategies be implemented without delay. It places pressure on the entire built environment value chain to ‘come to the party’ and also line up with various global sustainability initiatives such as the Sustainable Development Goals of the United Nations Organisation and the Conference of the Parties (COP) – on Climate Change.
Humankind too, has paid a heavy price for the way we work in offices, spending too much time under conditions that cause sick building syndrome, creating poor health, stress and a lack of productivity in the workspace.
Green building technology has strived recently to restore our lost harmony with nature and mitigate our increasingly divergent path from the natural order.
As a fine but modest new building at the world-renown V&A Waterfront of Cape Town, the Ridge strives to showcase a new way of restoring this imbalance. In fact, the Ridge is conceptualised as a living, breathing organism, explicitly configured to support health, productivity and worker well-being
The Ridge is designed to provide office workers with an ‘urban oasis’ within the city, not only indoors but outdoors, by being the centrepiece of a new district under development at the V&A Waterfront, called the Portswood District. Accessible to all V&A visitors and pedestrian traffic, the new district will feature landscaped green areas, restored heritage buildings, outdoor work spaces, refreshment stations and opportunities for urban food gardening in the V&A secure precinct environment. The new district will also encourage and promote urban mobility aspects, where employees and visitors may abandon motorised transport in favour of rapid public transport or more sustainable non-motorised modes, including pedestrian and bike.
The V&A Waterfront is targeting a high Green Star Design ‘As Built’ rating for the Ridge, under the Green Building Council of South Africa’s (GBCSA) Green Star Awards system. At present, this rating represents the highest rating that a South African building can achieve at this stage.

