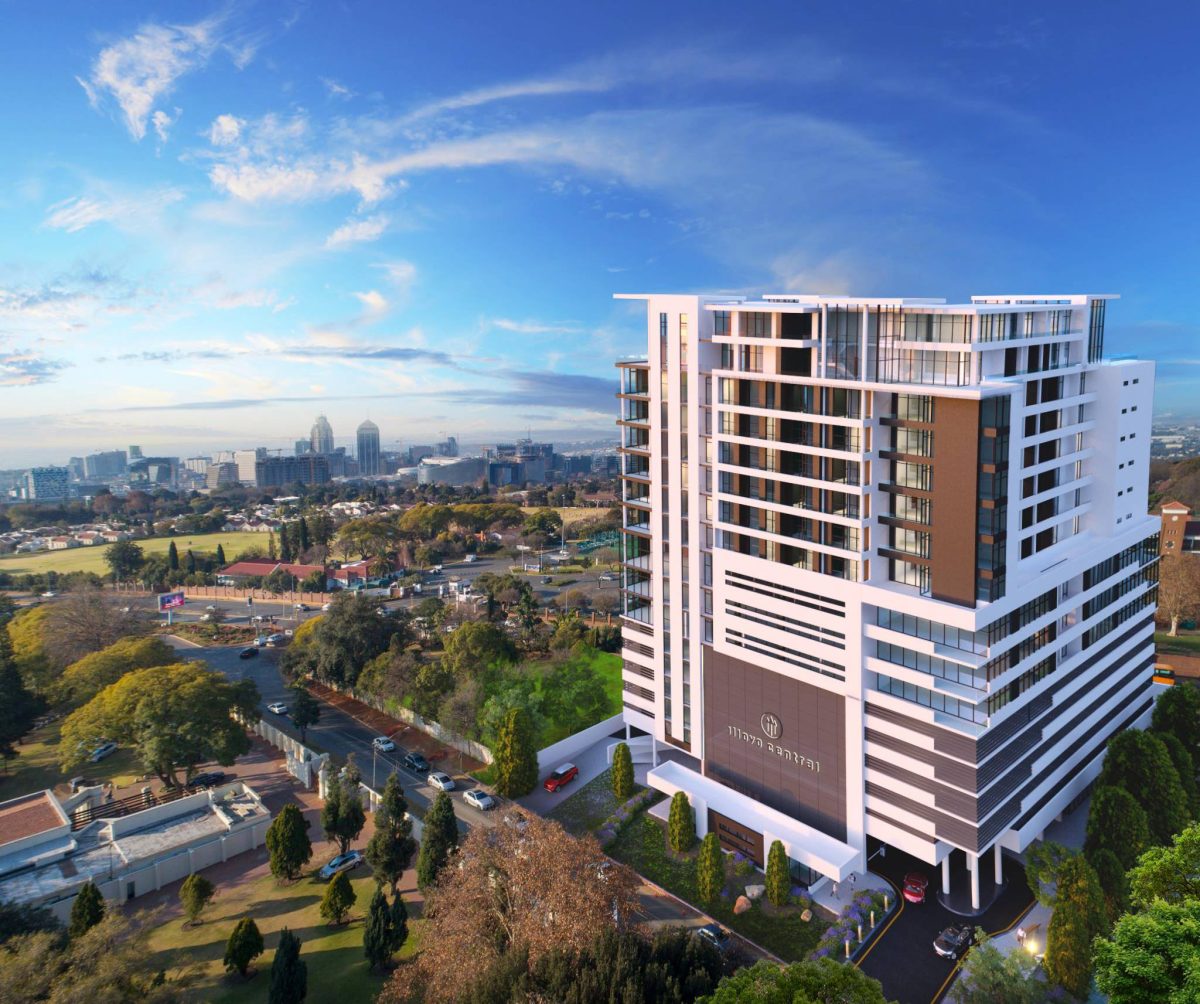
The elegant Illovo Central mixed-use block near Sandton
being constructed by Concor Buildings has topped out at 15 floors and is due
for completion in March next year.
In a format driven by developers FWJK and increasingly
popular in South Africa’s urban designs, the building will be a combination of
office space and residential units. With parking taking up levels 1 to 5, there
will be offices on floors 6 to 8 and apartments from floors 9 to 15. The living
units are a combination of sizes including 80 studio apartments, 36 one-bedroom
units, 43 two-bedroom units and 12 three-bedroom penthouse apartments.
Bulk earthworks began in May 2018, when 27,800 m3
of spoil was removed for the first three levels. According to Concor Buildings
contract manager Fanie Stadler, this phase required the removal of considerable
quantities of rock. In the southern corner of the property, the rock layers
almost protruded at ground level.
Given the close proximity to other buildings, Concor
Buildings conducted smaller, controlled blasts to ensure the highest levels of
safety. The planning and monitoring of these blasts also considered a Gautrain
servitude tunnel below, and a school across the road.
“Dust control was also a key issue, which we implemented
and monitored closely in line with our stringent health and safety standards,”
Stadler says.
The concrete structure has been built around a lift core for
four passenger lifts and a fireman’s lift. Two tower cranes have been a feature
of the skyline on this project, improving efficiencies on a site that is
severely space-constrained. One tower crane with its 60 m jib has focused its
lifting on horizontal decking, while the other with 55 m jib provided
additional hoisting for column and the shaft core formwork and concrete.
Concor Buildings is using Everite Hebel autoclaved aerated
concrete (AAC) blocks for constructing inner walls. This lightweight building
block has a number of benefits for modern buildings, Stadler says.
“The lighter load on the concrete slabs means that these
slabs can be designed slightly thinner and with less reinforcing bar,” he says.
While a typical brick and mortar wall is about 350 kg/m2, an AAC
block wall load is closer to 90 kg/m2.
The uniform surface of an AAC wall also allows for a
thinner skim coat finish, rather than the usual 12 mm of mortar required for a
normal brick wall. This has positive material and logistical implications as
less water, sand and cement need to be transported to and around the site. There
is also mixing of mortar on site which makes for a generally cleaner site, with
less dust.
“With the benefits of these lightweight blocks come the
demands of accuracy and attention to detail,” he says. “Added skill is required
in the block laying, as well as in the plastering,” Stadler said.
As part of Concor Buildings’ development programme, the
company worked with the block supplier to train and mentor subcontractors in
working smarter and enhancing their skill levels with new techniques. This delivered
the exact tolerances demanded to closely match the building’s structure with the
blockwork and the glazing.
The performance glass on the outside of the building is
low-e, reflecting long-wave infrared energy to keep the inside of the building
cool and reduce load on the air conditioning system. A Marmoran wall coating is
applied as a protective and aesthetic layer.
The project’s location on Rivonia Road has demanded meticulous
coordination of materials delivery by Concor Buildings, while council bylaws have
meant no overtime can be worked in the suburb. The construction team has therefore
had to maintain tight working efficiencies to keep the project on track.
More information at www.concor.co.za

