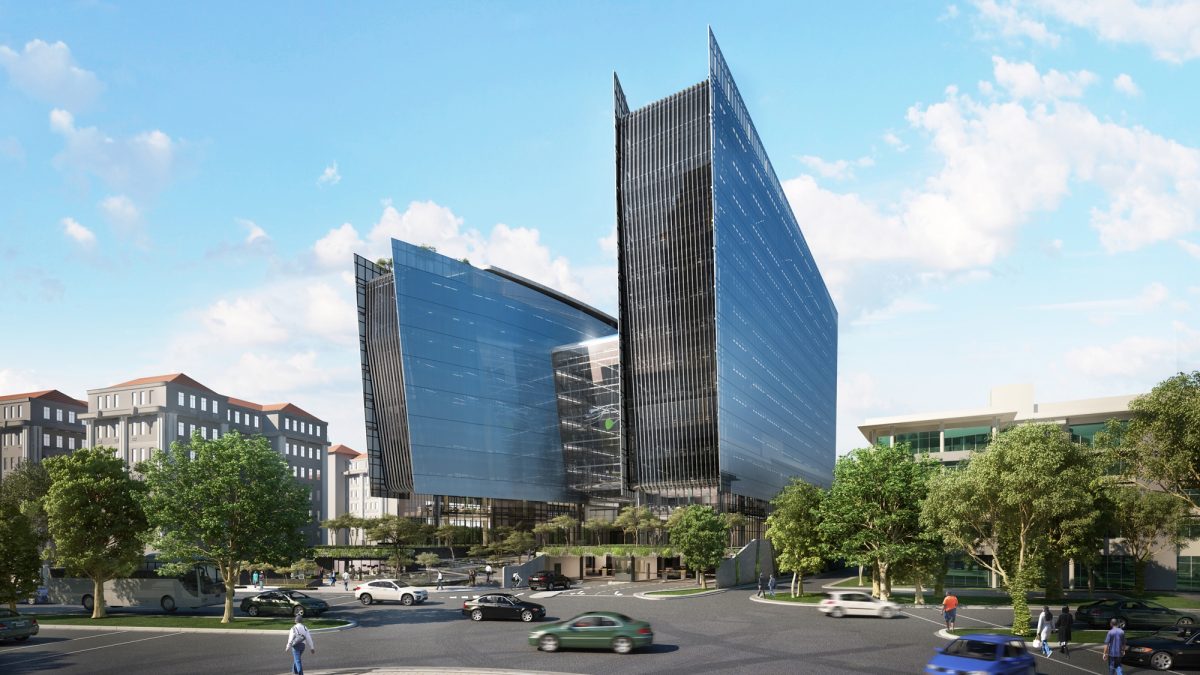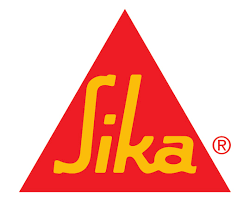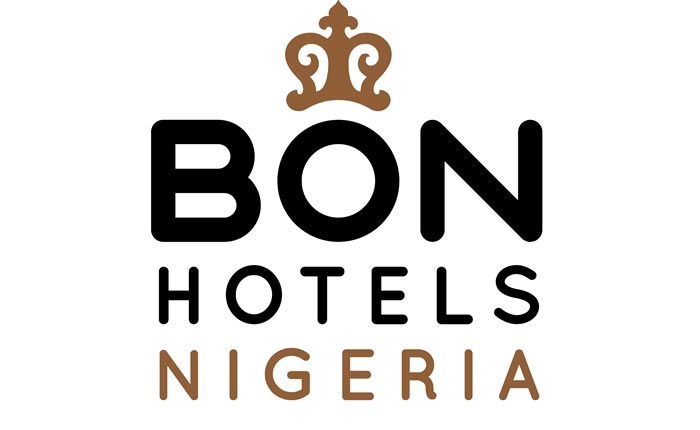

The ability to make a structurally-complex building appear both elegant and timeless was the driver behind the design of the new 140 West Street commercial development in Sandton, according to Paragon Project Architect Kay Hausler.
Developed by Zenprop, the 27 000 m² of P-grade office space comprises two linked towers on a lush landscaped podium, namely a ten-storey North Tower, a 14-storey South Tower, and eight parking levels. The project achieved a 4 Star Green Office Design V1 from the Green Building Council of South Africa.
“The original brief from the client was that we should design the building to achieve the highest possible green design rating,” Hausler notes. Taking four years in total, of which the construction phase was two years, the aim was for the building to be sensitive in scale and response to the pedestrian zone. It was to be an iconic building that would function as a head office, while still being considerate of its inhabitants and context.
She adds that the client was very open-minded in wanting something “fresh and new, and gave us quite a lot of freedom to explore some somewhat unconventional and custom design elements.” Enriching the internal user experience and the urban environment was achieved by activating the street edge by means of a restaurant; a convenient and beneficial addition to the bustling pedestrian route between the Gautrain Station and the Sandton hub.
Construction was complicated by the fact that access could only be achieved from West Street itself, which made the building process and earthworks tricky. “To get the soil and rock out, we tried something not yet done in South Africa,” Hausler highlights. As opposed to a traditional soil ramp, which is time-consuming to remove, the earthworks contractor used reinforced, recycled shipping containers, stacked like Lego, to create a temporary ramp into the excavated hole that could be removed in three days.
The main architectural feature is the angled, curved-glass atrium enclosure that connects the two towers, allowing for breathtaking views from both inside and outside. The atrium is designed as an internal street, connecting pavement, entrance, atrium, and landscape deck. The internal space hosts large trees, planting, sculptural lighting, and informal canteen seating.
The bridges fan away from one another, so that each is lit naturally from the glass roof above. These bridges are, in essence, large concrete beams that perform a significant structural function of tying the two shear structures of the towers together. The cladding and elongated lighting of these structures has been designed in such a manner that they appear slender and elegant.
This is a complex building that has been designed to look really simple. The floor plates are long and narrow, and curve away from one another. They are orientated north to maximise north light into the work space, as well as to maximise views from each floor. By using post-tensioned slabs and larger perimeter columns, Paragon was able to remove all of the internal columns on the floor plates, creating large open spaces, and maximising flexibility for tenants.
The east and west ends of the building include impressive cantilevers, allowing the building to lean outwards. This is enhanced by the façade ‘wings’ that extend past the ends of the building.
More information at www.paragon.co.za
More news
- REFRATECHNIK ASIA NEW ASSOCIATE CORPORATE MEMBER OF WCA
- PART 5: SA’S TRADE DILEMMA: A PODCAST DISCUSSION WITH DONALD MACKAY
- STATE-DRIVEN OPPORTUNITIES FOR SA CONSTRUCTION COMPANIES BUT MANAGING RISK IS A PRIORITY
- PART 4: SA’S TRADE DILEMMA: A PODCAST DISCUSSION WITH DONALD MACKAY
- CONCOR KICKS OFF OXFORD PARKS BLOCK 2A PHASE I PROJECT



