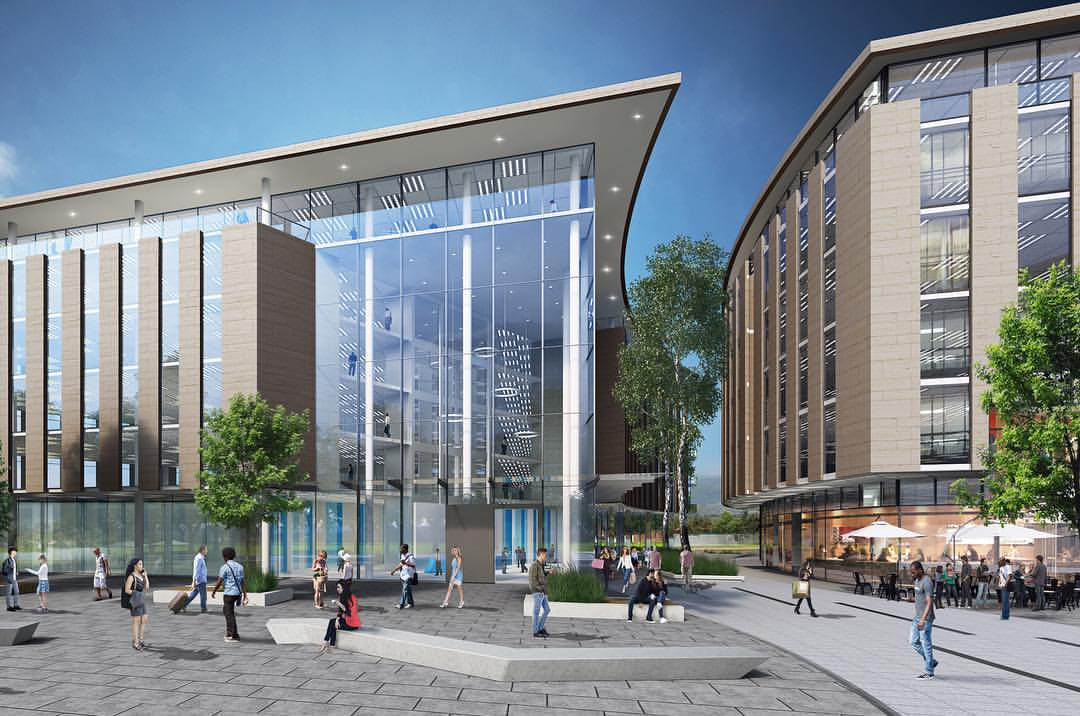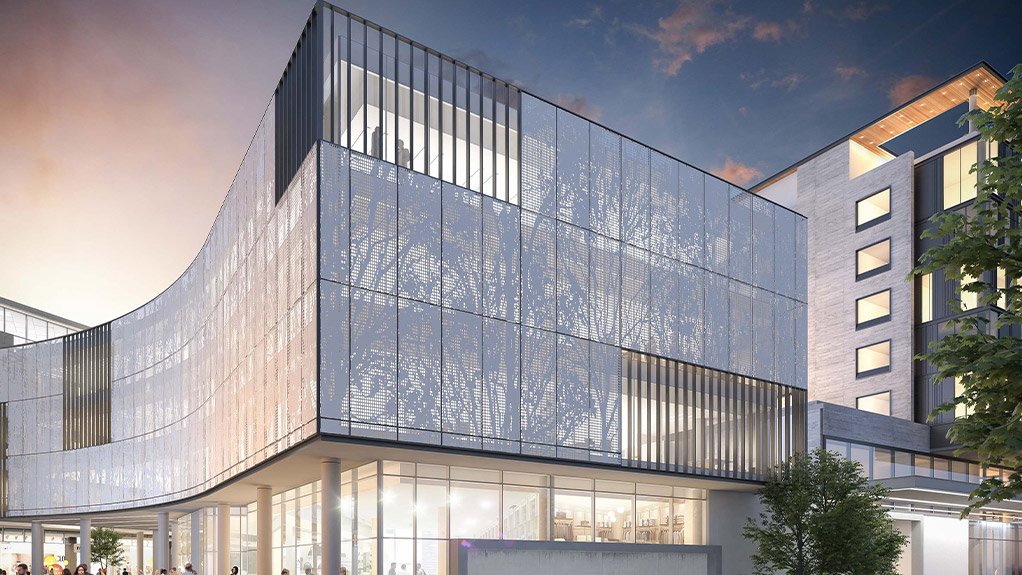
Construction of the Oxford Parks development, in Rosebank, has progressed, with the first building, built by Concor Buildings to serve as the new head office of oil company BP South Africa, completed. The 4-star green rated building is part of Phase 1 of the Oxford Parks vision, which will include three more office blocks and a hotel in due course.
BP officially moved into the building during December. Work on this first building, for Concor’s client Intaprop, started in August 2017 and had a tight construction schedule of around 16 months, with between 300 and 350 employees and contractors on site at the project’s peak.
The building comprises three basement levels, totalling 28 000 m2, six office floor levels with a gross leasable area of 8 100 m2 and a 960 m2 retail space on the ground floor. The main structure of the building required 17 000 m3 of concrete, coupled with 2 100 t of reinforcing. By the end of May last year, around 780 000 bricks had been laid for the building.
The wedge-shape design of the building is notable for its stunning glass façades, created using 4 500 m2 of glazing, allowing ample fresh air, natural daylight and vast views looking east over Johannesburg.
Concor also included a double-ventilation façade on the front of the building, with two layers of glazing 40 cm apart. The outside layer is open at the bottom and at the top, allowing air to rise and exit this vertical channel as it heats, sucking in cooler air at the bottom and keeping the building cool.
Additionally, Concor installed an automated horizontal blinds system that is linked to a weather station. With the building located directly above and near the Gautrain tunnel, it posed particular challenges for the design of foundations for the building’s basement.
Adding to this complication were the highly collapsible soils which, in the case of rain, could have fallen into the foundation trenches. Fast-trackin mitigated the rainfall risk and the foundations were completed ahead of schedule, before any heavy rains arrived.


