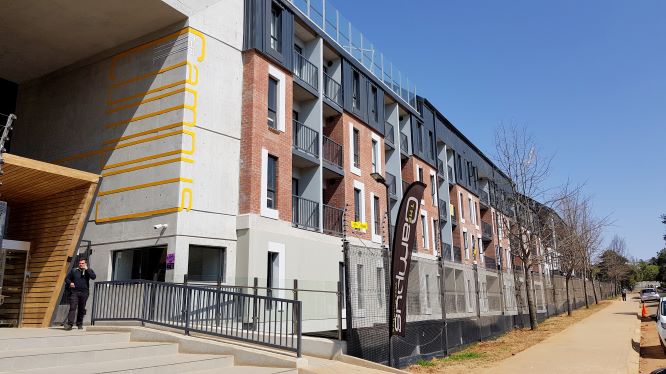
Students have moved into the stylish rooms at The Campus student
accommodation in Auckland Park, Johannesburg, as Concor Buildings fast tracks the
project. The project has been developed by Century Property Development.
The 850-bed development, located close to both the
University of Johannesburg and Wits University, is a welcome addition to the country’s
limited stock of high-quality housing for the growing student population. It
comprises four main blocks – or towers – with the two south towers at six
floors high and the two north towers with four floors. The two basement levels
make space for 166 vehicles.
The high-end project includes a roof-top recreation area
with swimming pool and built-in braais, study rooms, Wi-Fi throughout and a 25-seat
cinema room. Starting on site in December 2017, Concor Buildings took the
project to full fit-out of rooms with furniture including beds, fridges, TVs
and curtain rails. The project was completed in the third quarter of 2019.
According to Concor Buildings’ site agent Justin de
Villiers, challenges on the site included tight space constraints. Built
between the Campus Square retail centre and Streatley Avenue, there was little
laydown space for building materials and components, which included more than 7,500
m3 of readymix concrete and about three million bricks, as well as
numerous precast items.
“An important innovation applied in the interests of saving
time was the use of precast slabs and staircases, with structural load-bearing
brickwork,” de Villiers says. “The logistics of receiving, lifting and placing
the precast elements – especially in the limited space – required careful
planning and close supervision.”
Adopting the load-bearing brickwork approach allowed Concor
Buildings to start more quickly with the finishing trades as it eliminated the wait
for the in-situ concrete frame to cure and for propping to be stripped off. The
project utilised precast slabs over an area of some 20,000 m2, on all
levels above the in-situ transfer slabs in the basement.
Building with structural brickwork does require special bricklaying
skills, he highlights, and this is not a skill set in plentiful supply in South
Africa. An important part of the value that Concor Buildings brought to this
project is its experience in a range of building methodologies, and its network
of reliable sub-contractors.
“Ensuring the right quality of bricklaying expertise,
especially for a project like this, means knowing your supplier base well and
monitoring their performance closely, even providing training to fine-tune
skills where this is necessary,” de Villiers says.
The technique also required Class 1 mortar with a 15 MPa
strength – compared to the normal strength of 7 MPa – to provide sufficient
compressive strength for the wall structures. A specialised mix was designed
for the purpose and was regularly delivered by a service provider. This addressed
the lack of space on site to mix mortar, and also allowed more effective
quality control.
“The mortar and readymix supplier was able to conduct the
necessary quality control tests at their facilities, while we also sent samples
for independent testing,” he says.
The limited space also meant close supervision of the more
than 40 sub-contractors, who often needed to occupy the same spaces
simultaneously. At times there were as many as 800 workers on site, in addition
to Concor Buildings’ 24-strong management team.
This made safety a key factor, says Margaret Dube, safety
manager at Concor Buildings, especially with two tower cranes lifting and
placing materials and the narrow access roadway requiring flagmen on constant
duty. Working in a suburban area also meant special efforts to reduce noise,
while observing restricted working hours.
More information at www.concor.co.za

