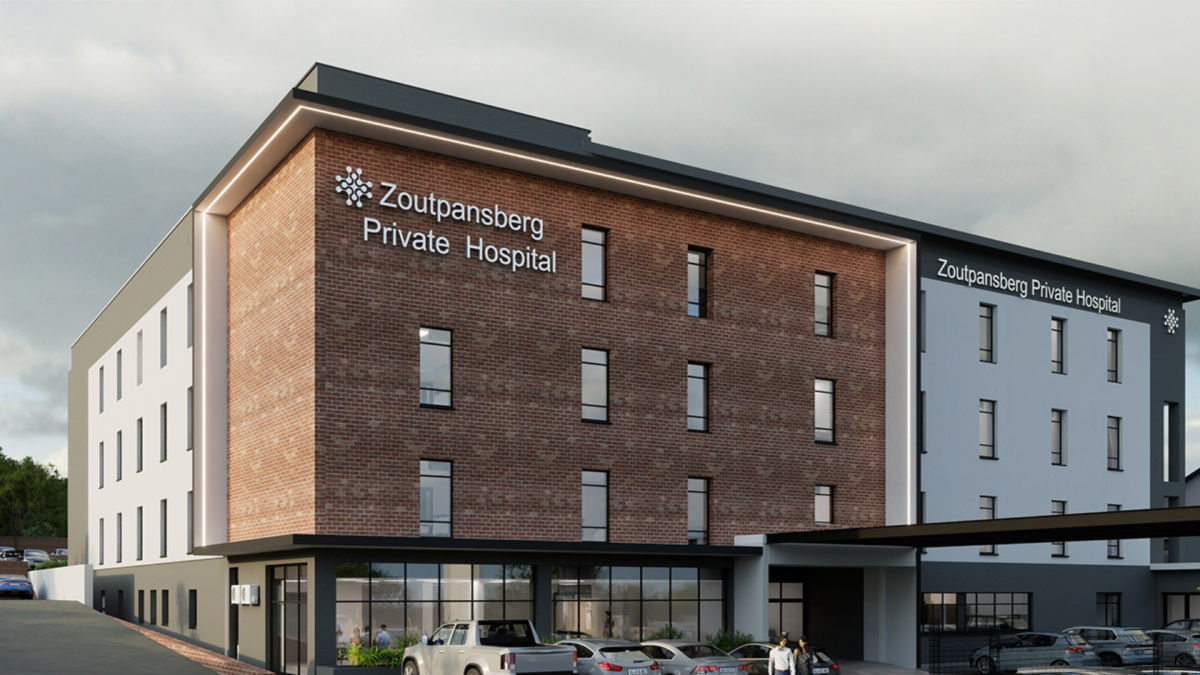
Supplied by PR
Construction work on the new 92-bed Zoutpansberg Private Hospital (ZPH) in Louis Trichardt reached yet another milestone the past week with the completion of all the concrete works, the last of which was the pouring of the concrete roof of the theatres on the top floor.
To celebrate the completion of the concrete works, a braai was held on site on Tuesday evening for all those involved with the project, including contractors, sub-contractors, engineers and suppliers. The event also doubled as year-end function for those involved with the builders’ holiday in the construction industry starting next week. The site braai marked the end of a busy year on site since the sod-turning ceremony for the start of the bulk earthworks on 7 March this year.
“The concrete works are done. Now it is the brickwork and internal fitout that will start. Brickwork is probably at about 25% complete. The roof is in process and our aim is to have the building watertight, in terms of the roof being closed, by the end of the year,” said project manager Mr Walter Dhooge of Terray. He added that they were still on track for their August 2023 completion date of construction work.
The new hospital is a modern new four-storey building (ground level plus three floors). The ground floor will feature a very comprehensive radiology unit, a reception area at the front door, a coffee shop, some administrative offices, a pharmacy and all the public services. At the back, it will tie into the existing hospital, which is going to become support and consulting facilities, through an access passage.
On the first floor will be a 27-bed medical ward and an eight-bed paediatric ward. This will tie into the service level because of the fall in the [slope of the] site and a comprehensive new arrangement of services in the new facility, including a kitchen, laundry, new engineering and backup water. The building is going to be completely self-supporting and a stand-alone structure.
Coming up to the second floor, this floor will consist of a 19-bed surgical ward, all rooms with en-suite bathroom arrangements, typical of private-hospital planning, as well as the necessary support infrastructure and facilities. Also on the second floor are a dedicated maternity ward and neonatal and delivery rooms.
On the top (third) floor will be the operating theatres because of all the equipment and air-conditioning on the roof, from a technical perspective, to service the theatres underneath. It will have three theatres, with the potential for future expansion, and a post-op unit, 10-bed ICU/HCU ward, central sterile services department and theatre staff resting and changing area.

